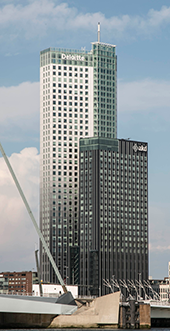
From concept to drawing
The design phase is when the basis is laid for the building’s ultimate quality. Throughout this phase IBS will monitor the technical, financial and aesthetic parameters while correcting any design errors to prevent repair costs from mounting during the latter stages of the construction process. IBS can use this phase to carry out a plan study to assess the mutual compatibility of the architect’s details, the program of technical requirements, the written reports and the applicable legislation. As an alternative we can offer a concise plan test, which we call a QuickScan.
 In addition we can use this phase to design and draw draft designs for the facade and/or structural nodes. We can prepare a set of drawings of the draft facade design, complete with a technical specification to enable facade suppliers to submit estimates during the tendering phase.
In addition we can use this phase to design and draw draft designs for the facade and/or structural nodes. We can prepare a set of drawings of the draft facade design, complete with a technical specification to enable facade suppliers to submit estimates during the tendering phase.
The Building Information Model, or BIM, is rapidly gaining popularity. A BIM starts by making a digital prototype of the building project, so the actual construction is preceded by virtual building and 3-D modelling. Unfortunately, these building models often use simplified facade structures to overcome a lack of expertise or to avoid overloading the software. IBS can create 2-D models of specific facade details in the BIM model using state-of-the-art software.
